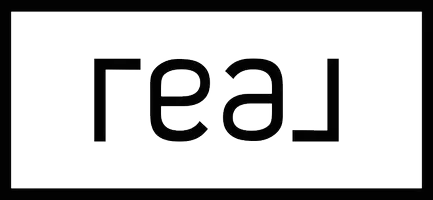
377 N CENTER ST W Salt Lake City, UT 84103
3 Beds
2 Baths
2,686 SqFt
UPDATED:
Key Details
Property Type Single Family Home
Sub Type Single Family Residence
Listing Status Active
Purchase Type For Sale
Square Footage 2,686 sqft
Price per Sqft $418
Subdivision Marmalade
MLS Listing ID 2111245
Style Rambler/Ranch
Bedrooms 3
Full Baths 1
Three Quarter Bath 1
Construction Status Blt./Standing
HOA Y/N No
Abv Grd Liv Area 1,343
Year Built 1991
Annual Tax Amount $4,471
Lot Size 0.270 Acres
Acres 0.27
Lot Dimensions 0.0x0.0x0.0
Property Sub-Type Single Family Residence
Property Description
Location
State UT
County Salt Lake
Area Salt Lake City: Avenues Area
Zoning Single-Family
Rooms
Other Rooms Workshop
Basement Daylight, Full, Walk-Out Access
Main Level Bedrooms 1
Interior
Interior Features Alarm: Security, Bar: Wet, Bath: Primary, Bath: Sep. Tub/Shower, Disposal, French Doors, Gas Log, Range: Down Vent, Range/Oven: Built-In
Cooling Central Air
Flooring Carpet, Hardwood, Tile, Travertine
Fireplaces Number 2
Inclusions Dryer, Microwave, Range, Refrigerator, Storage Shed(s), Washer, Window Coverings, Video Door Bell(s)
Equipment Storage Shed(s), Window Coverings
Fireplace Yes
Window Features Plantation Shutters
Appliance Dryer, Microwave, Refrigerator, Washer
Laundry Electric Dryer Hookup, Gas Dryer Hookup
Exterior
Exterior Feature Basement Entrance, Bay Box Windows, Deck; Covered, Double Pane Windows, Entry (Foyer), Lighting, Patio: Covered, Porch: Open, Secured Parking, Skylights, Walkout
Garage Spaces 2.0
Utilities Available Natural Gas Connected, Electricity Connected, Sewer Connected, Sewer: Public, Water Connected
View Y/N Yes
View Mountain(s), Valley
Roof Type Asphalt
Present Use Single Family
Topography Fenced: Full, Road: Paved, Secluded Yard, Sidewalks, Sprinkler: Auto-Full, Terrain, Flat, Terrain: Grad Slope, View: Mountain, View: Valley, Private
Porch Covered, Porch: Open
Total Parking Spaces 6
Private Pool No
Building
Lot Description Fenced: Full, Road: Paved, Secluded, Sidewalks, Sprinkler: Auto-Full, Terrain: Grad Slope, View: Mountain, View: Valley, Private
Faces East
Story 2
Sewer Sewer: Connected, Sewer: Public
Water Culinary
Finished Basement 99
Structure Type Brick
New Construction No
Construction Status Blt./Standing
Schools
Elementary Schools Washington
Middle Schools Bryant
High Schools West
School District Salt Lake
Others
Senior Community No
Tax ID 08-36-283-026
Acceptable Financing Cash, Conventional, FHA
Listing Terms Cash, Conventional, FHA






