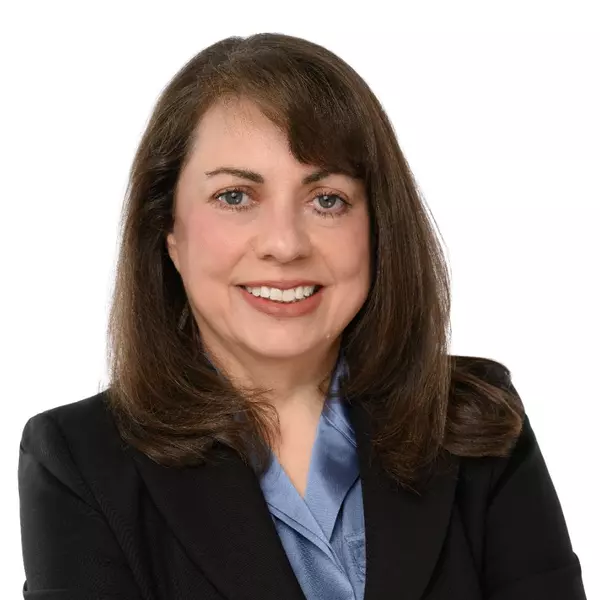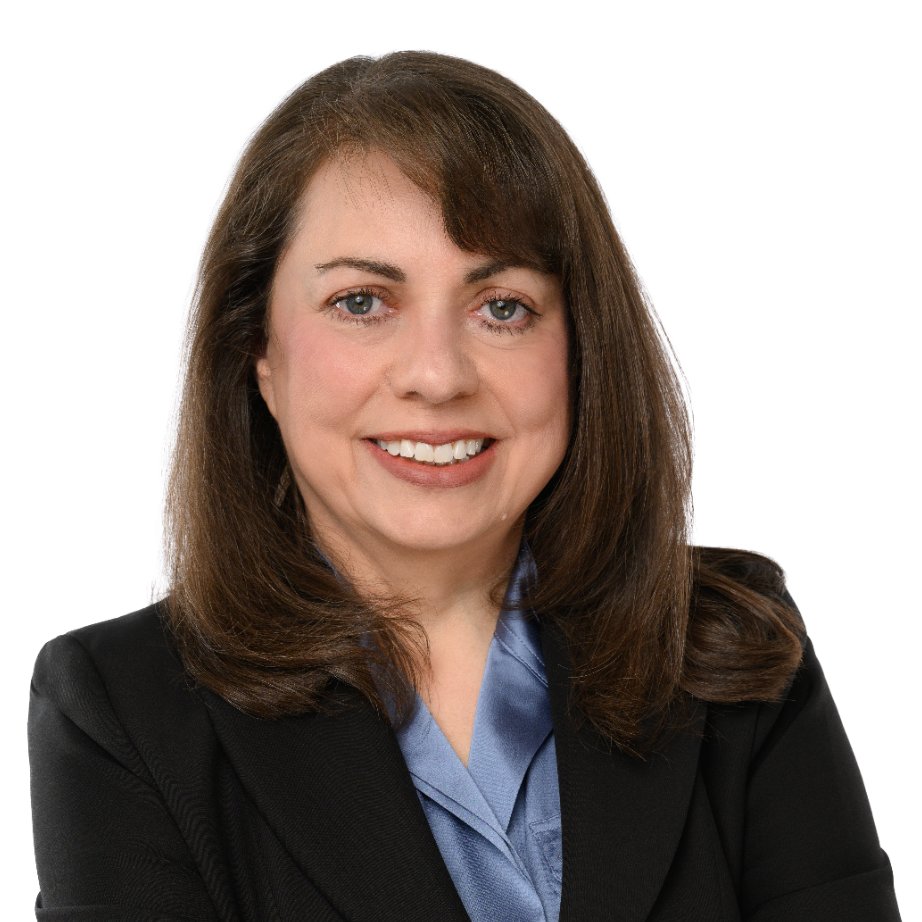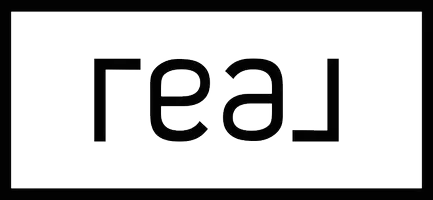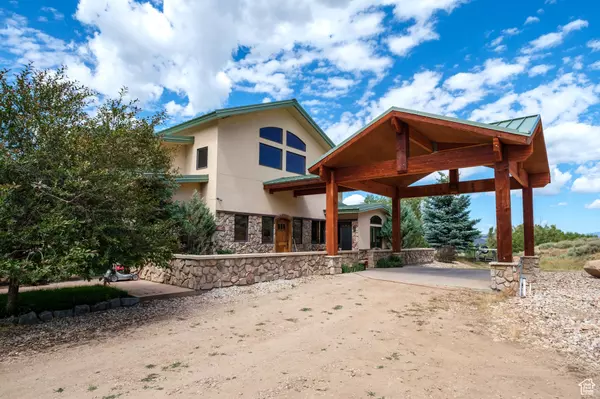
595 S FOOTHILL DR Kamas, UT 84036
3 Beds
5 Baths
4,700 SqFt
UPDATED:
Key Details
Property Type Single Family Home
Sub Type Single Family Residence
Listing Status Active
Purchase Type For Rent
Square Footage 4,700 sqft
Subdivision Mustang Meadow Subdivision
MLS Listing ID 2115493
Style Tri/Multi-Level
Bedrooms 3
Full Baths 4
Half Baths 1
Construction Status Blt./Standing
HOA Y/N No
Abv Grd Liv Area 4,700
Year Built 2005
Lot Size 1.000 Acres
Acres 1.0
Lot Dimensions 0.0x0.0x0.0
Property Sub-Type Single Family Residence
Property Description
Location
State UT
County Summit
Area Kamas; Woodland; Marion
Zoning Single-Family
Rooms
Main Level Bedrooms 1
Interior
Interior Features Bar: Wet, Bath: Primary, Bath: Sep. Tub/Shower, Closet: Walk-In, Den/Office, Great Room, Range: Gas, Vaulted Ceilings, Granite Countertops
Flooring Carpet, Hardwood, Tile
Fireplaces Number 3
Inclusions Ceiling Fan, Dryer, Microwave, Range, Range Hood, Refrigerator, Washer, Water Softener: Own
Fireplace Yes
Window Features Shades
Appliance Ceiling Fan, Dryer, Microwave, Range Hood, Refrigerator, Washer, Water Softener Owned
Exterior
Exterior Feature Balcony
Garage Spaces 2.0
Utilities Available Natural Gas Available, Electricity Available, Sewer: Public, Water Available
View Y/N Yes
View Mountain(s)
Roof Type Asphalt
Present Use Single Family
Topography Secluded Yard, Terrain: Mountain, View: Mountain
Total Parking Spaces 2
Private Pool No
Building
Lot Description Secluded, Terrain: Mountain, View: Mountain
Story 2
Sewer Sewer: Public
Structure Type Asphalt,Stone,Stucco
New Construction No
Construction Status Blt./Standing
Schools
Elementary Schools South Summit
Middle Schools South Summit
High Schools South Summit
School District South Summit
Others
Senior Community No
Tax ID MMDW-5-AM






